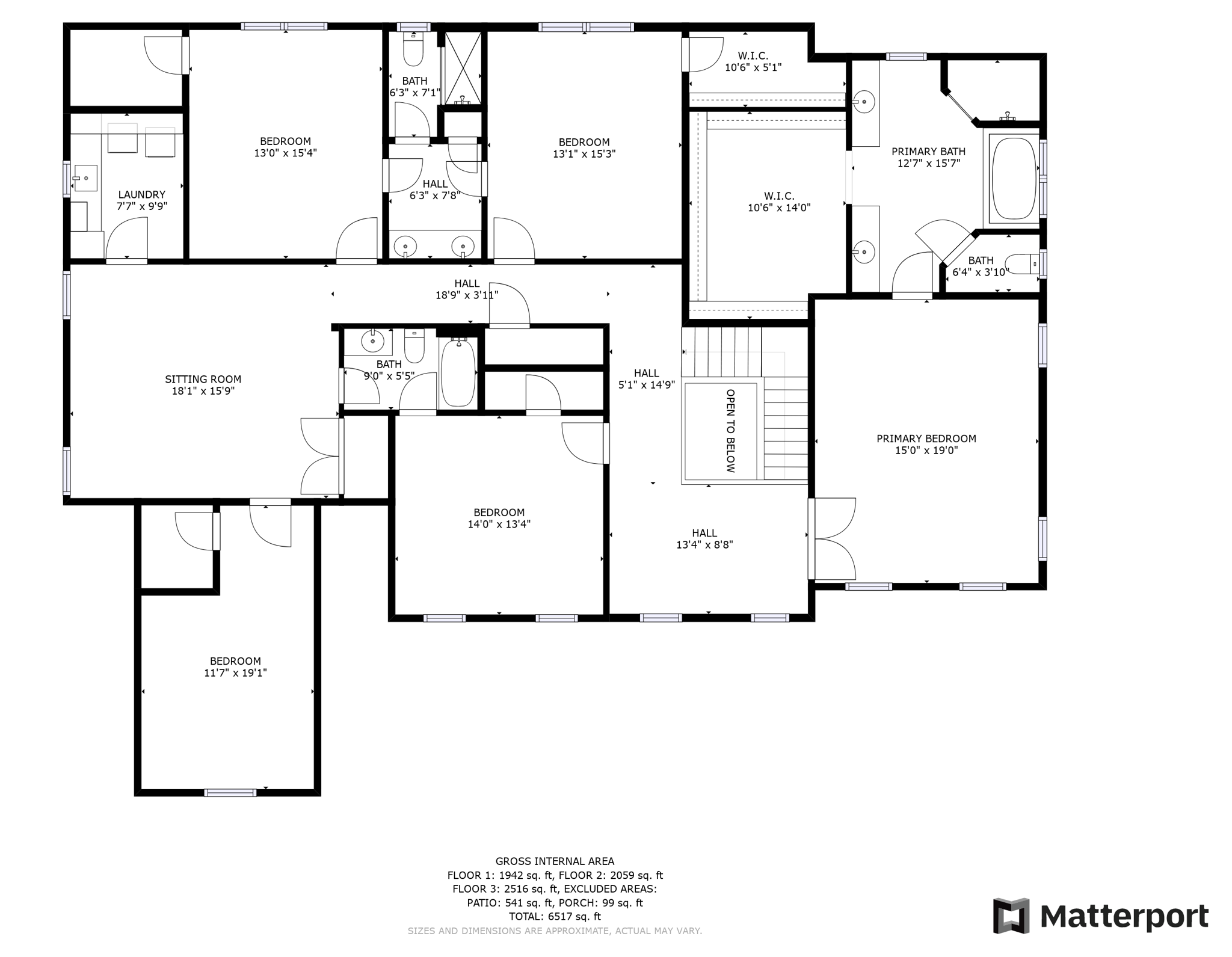




Lower Macungie Twp PA, 18049
5 Bedrooms - 5 Bathrooms - 4,638 Sq .Ft.
4648 Canterbury Drive

MILLBROOK FARMS - BUILDER'S SPECIAL












This home is an incredible blend of custom features, builder upgrades, generous size, and comfort. You will be immediately captivated by the open feel of the main level and the expansive 10' coffered box trim ceilings. Attention to detail is paramount by the addition of oversized baseboard moldings, wainscoting, exposed stone walls, and LED recessed lighting.
3D Walking Tour
Family Room - Dining Room








Coffered box trim ceiling in Family room. Upgraded stone gas fireplace with fan. Upgraded tray ceiling and trim package in dining room. Wainscoting dining room, foyer and stairway to second floor.










Chef's Kitchen
The Kitchen is a real Chef's delight. GE Monogram appliances, 6-burner range, double ovens, 48" stainless steel built-in refrigerator, tile backsplash w/ granite countertops, and both a storage & butler's pantry.




Stone wall in sunroom




Second Floor
Primary Suite











The upstairs features an expansive Primary Bedroom with custom cabinets in the main closet. Tray ceilings in every bedroom. Master closet with custom shelving. 6’ jetted tub in master bath. Custom shower with tiled floor. Upgraded vanities and granite tops in master bath.












Bedrooms
4 additional bedrooms, each with tray ceilings and access to a bathroom.
Bathrooms
Second floor additional bathrooms.













The 5th bedroom
Unfinished Basement
Laundry Room
The 5th bedroom is currently used as an upstairs playroom and laundry room.
Paver Patio

















Paver patio with built-in fire-pit









David Coleman
Broker, REALTOR®
RE/MAX Real Estate TTMM
Independently owned and operated.
Independently owned and operated.
Deb Lush
REALTOR®
E/MAX Real Estate TTMM
Independently owned and operated







